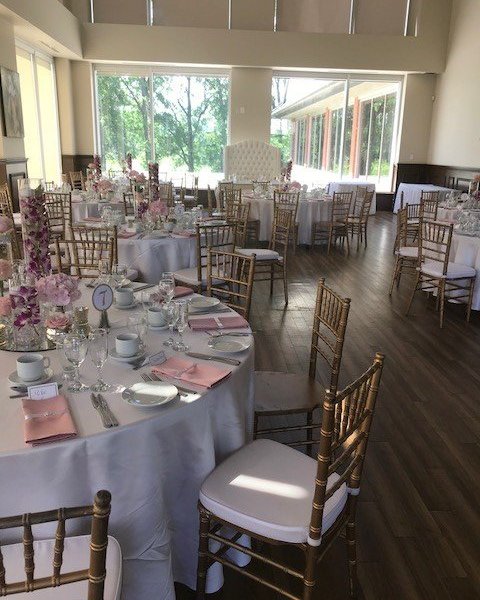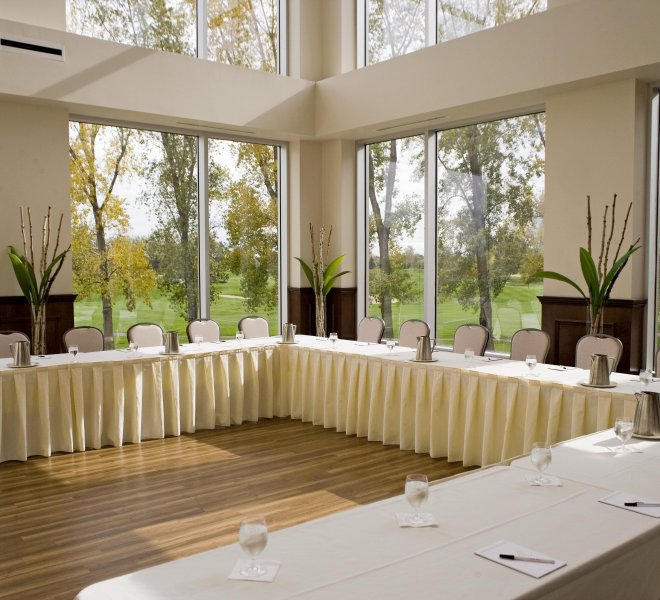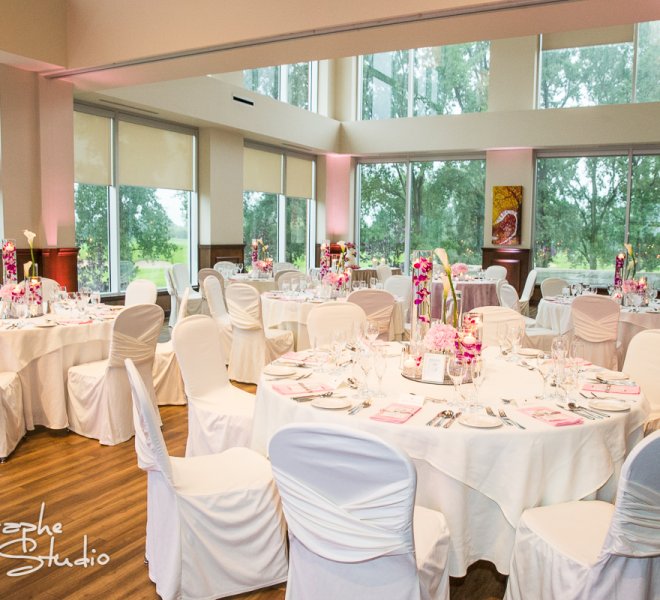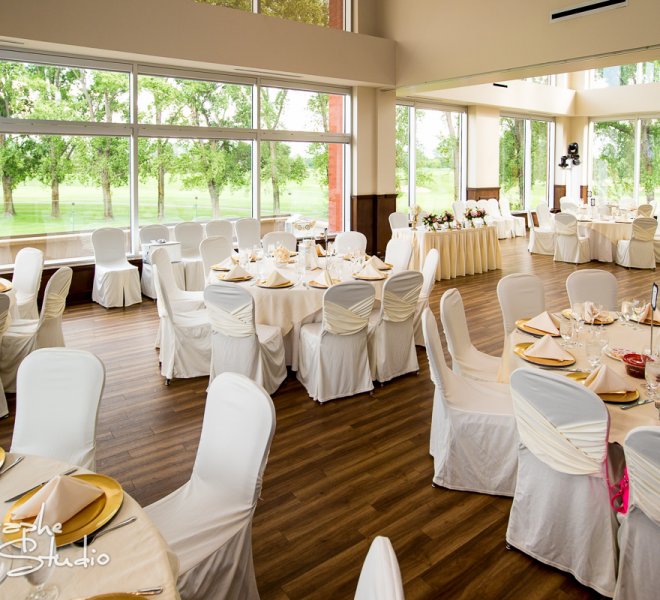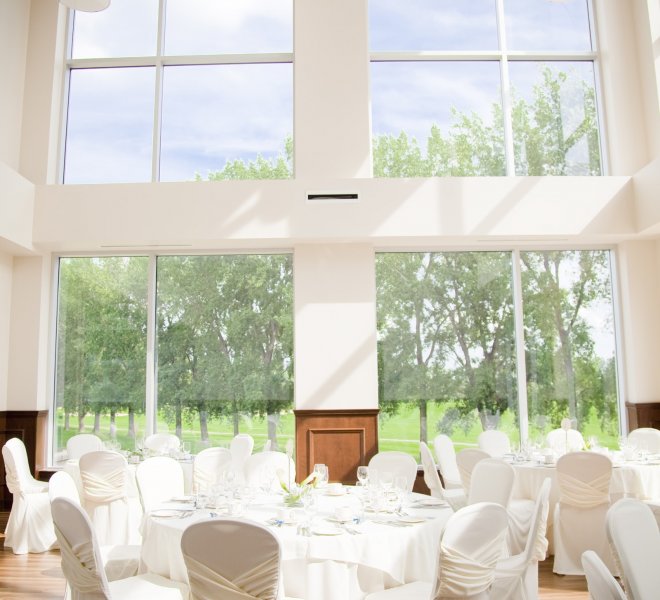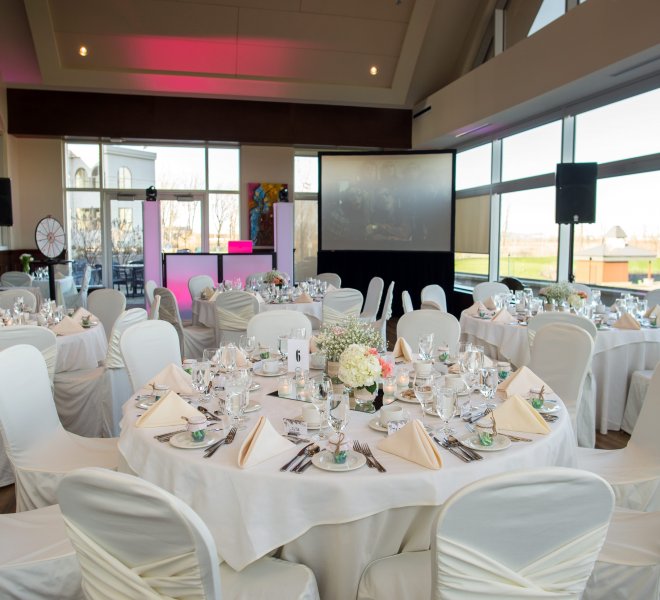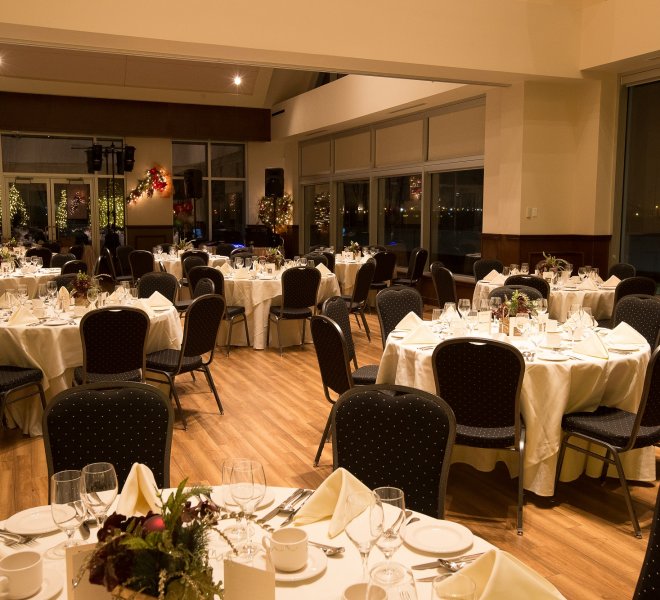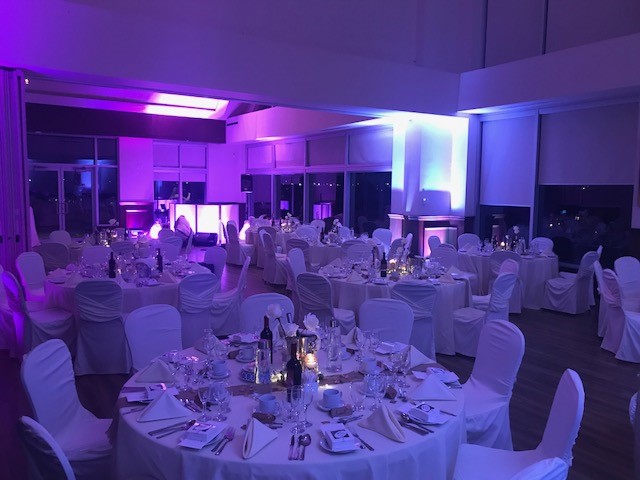This stunning hall will charm you with its fenestration more than twenty feet high, revealing stunning views and abundant natural lighting. To catch a breath of fresh air, head over to Héron Vert hall’s adjoining private terrace and enjoy our flower-filled spaces. The room can be split into two spaces to suit your needs with an integrated movable wall.
Capacity 2 Halls
Wedding: 50 to 100 guests
Banquet: 120 guests
Cocktail: 175 guest
Theater: 160 guests
School: 86 guests
Conference: 65 guests
U-shaped layout: 60 guests
Half-moon: 40 to 82 guests
Capacity 1 Hall
Banquet: 60 guests
Cocktail: 80 guest
Theater: 70 guests
School: 42 guests
Conference: 35 guests
U-shaped layout: 30 guests
Half-moon: 20 to 40 guests
Specifications
Surface area: 1,590 sq. ft. 750 sq. ft.
Ceiling height: 31 feet
Natural lighting
Direct access to private terrace
High ceilings
Majestic fenestration on three sides
Dance floor
Possibility to split the room into two spaces
Photo Gallery
Find out more about our custom packages
Our experienced consultants will gladly provide you with all the information you need on our wide selection of custom packages that can be tailored to your needs. Feel free to contact us today!
or call us at 514-877-5525
